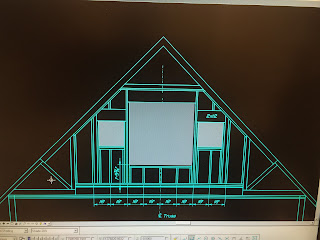Done! Now onto the next phase of construction, framing the upstairs walls.
Since we are deviating from the original construction plans to make our project look more "barndominium" and less "garage with upstairs apartment," I asked my wife to sketch out how she wanted the windows to be placed. She drew this on some scrap wood, including the dimentions for customs windows we would order later:
I sent that sketch to my brother-in-law, who designed the exact schematics for how to construct the wall, and then he sent the design back to my phone. I started to build it.
And that, my friends, is how it's done.
After screeding it, they let us put our handprints in it and then power trowelled the rest of the surface until it was smooth and then sat back for lunch to let the concrete harden a little more.
Finally, they cut expansion joints by cutting one down the middle and two from side to side dividing it lengthwise in thirds.
They were even nice enough to help us put up the remaining large pieces of wall sheathing while we waited for the concrete to dry. Really nice group of men.
While we were chatting with the crew, one of the men asked what we were doing for the roof. We answered that we were planning to install a metal roof. He asked if we were planning to do the work ourselves, or hire it out. We said we hadn't hired anyone one to do it, and it was looking like we'd have to do the job ourselves, a notion we weren't looking forward to. He said he knew a guy who did roofs who had a crew. We jumped on that! We asked him to call his buddy. Within minutes, we described the work we wanted done, the materials we would be using and had on hand, gave him the roof and pitch dimenssions, and he gave us a price estimate that we were comfortable with. We hired him on the spot and he was going to fit into our schedule!
























































